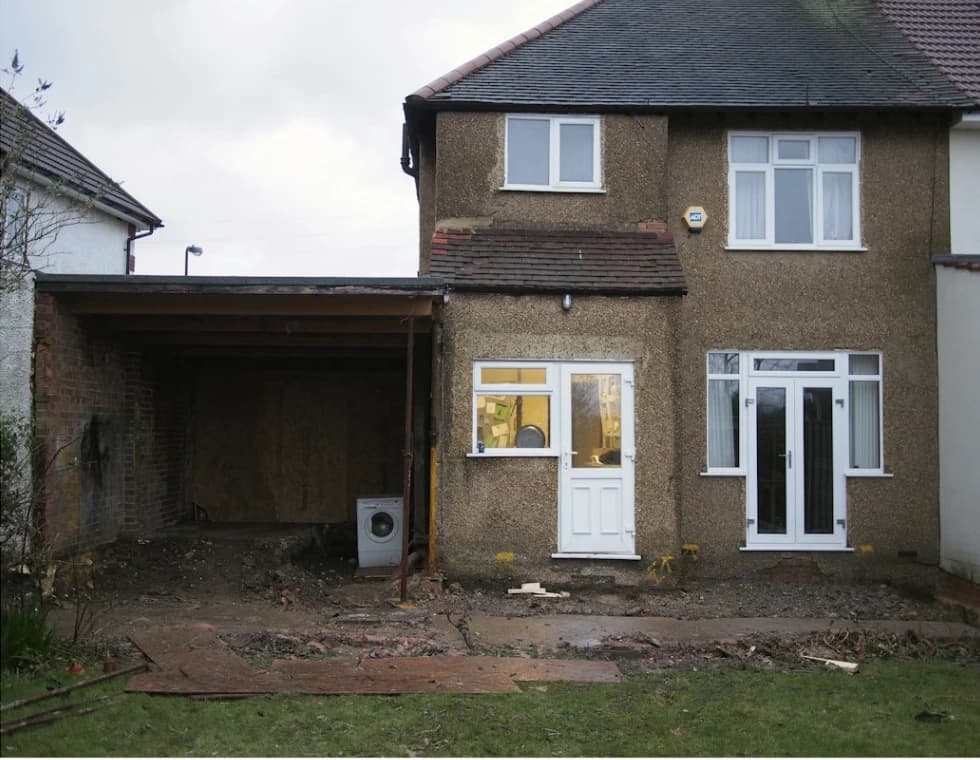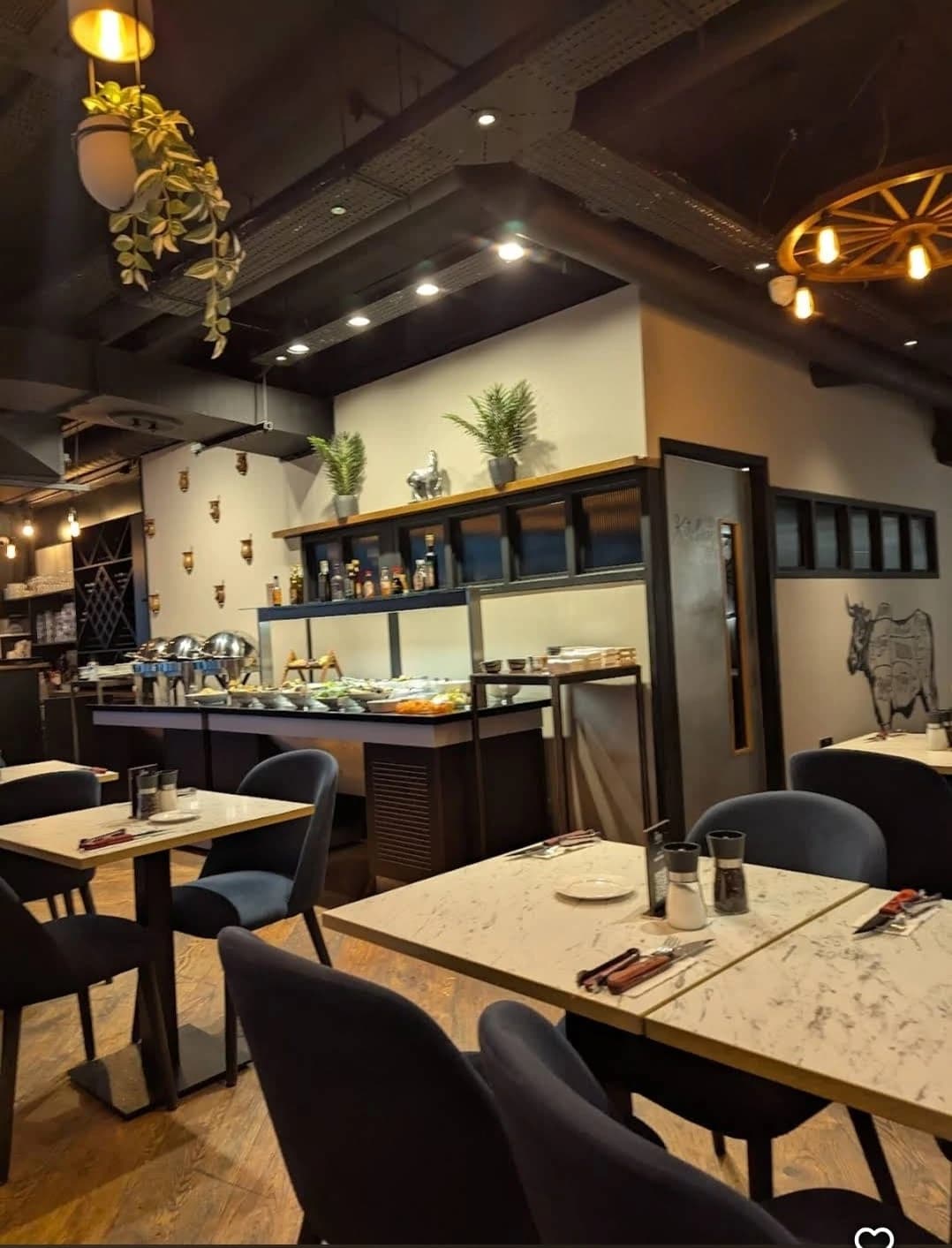

Completed
The Ribs Interior – City Restaurant
Temple Bar, Dublin
About the Project
Full retrofit of dining area and support kitchen for The Ribs in Temple Bar, with new ambience, high-traffic materials and upgraded commercial services.
Key Features
- Re-sized layout for customer and staff flow
- Feature timber counter with integrated lighting
- Washable, non-slip finishes
- Scene lighting (track & LED)
- Electrical, plumbing and commercial extraction upgrades
- Out-of-hours execution to keep operations running
Project Timeline
Planning & Demolition
1 weekFinal measurements, layout and removal of old fit-out
Commercial Services
2 weeksReinforcements, electrical, plumbing and extraction
Finishes & Joinery
2 weeksSpecial finishes, counter, metalwork and painting
Handover & Commissioning
1 weekFinal installs, equipment tests and go-live
Project Details
Start
May 2024
Completion
June 2024
Duration
5 weeks
Investment
€28,000 – €35,000
Area120m²
RoomsDining + support kitchen
Client Testimonial
“The restaurant gained new energy and a much better flow. J&W delivered on time with an impeccable finish.”
The Ribs Management
Temple Bar, Dublin
Ready to Transform Your Space?
Book a free consultation and discover how we can bring your project to life.
Request a QuoteBefore & After
See the full transformation of this project
Before

After

J&W Constructions Dublin
Ready to Transform Your Space?
Book a free consultation and discover how we can bring your project to life.
