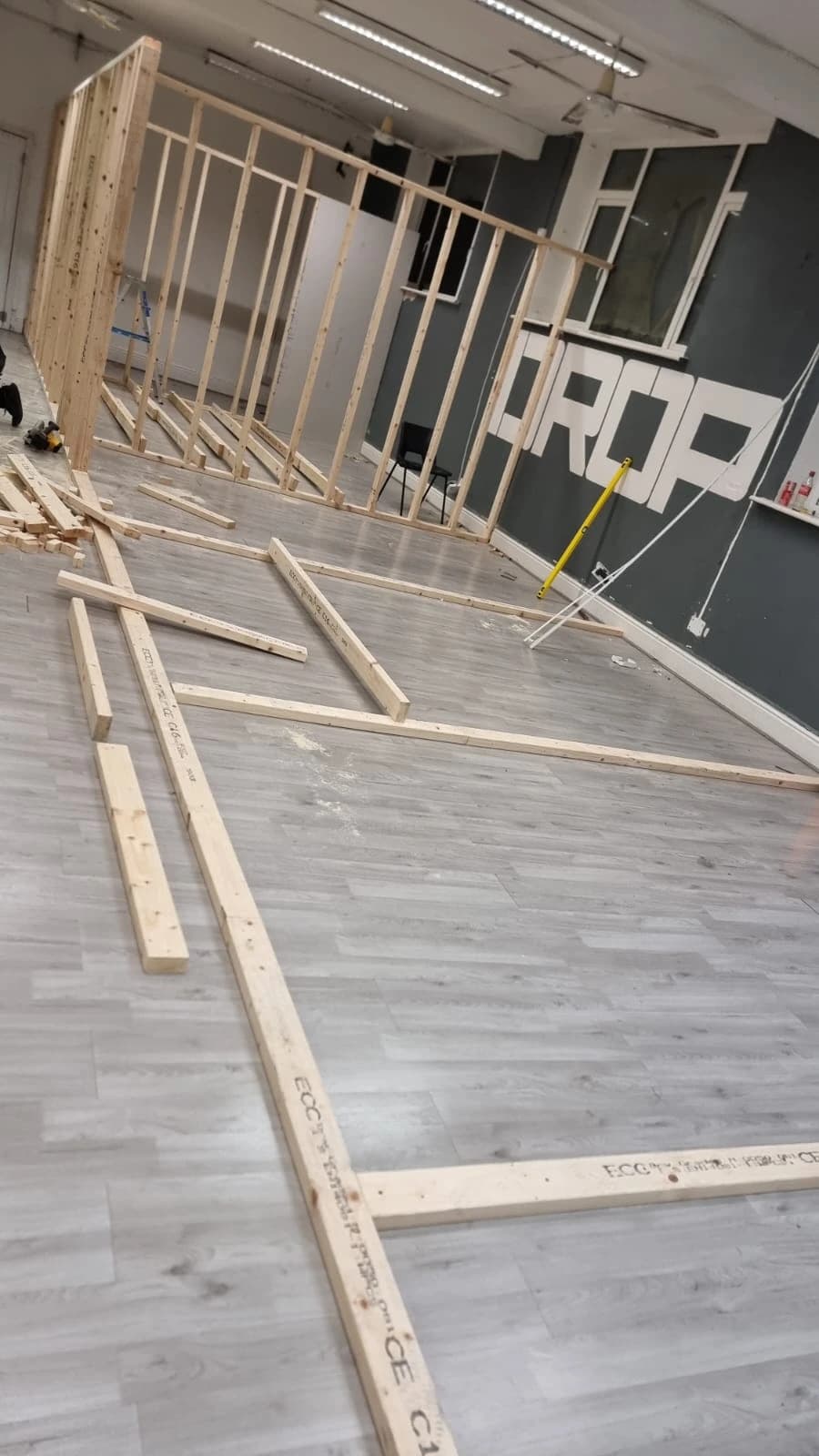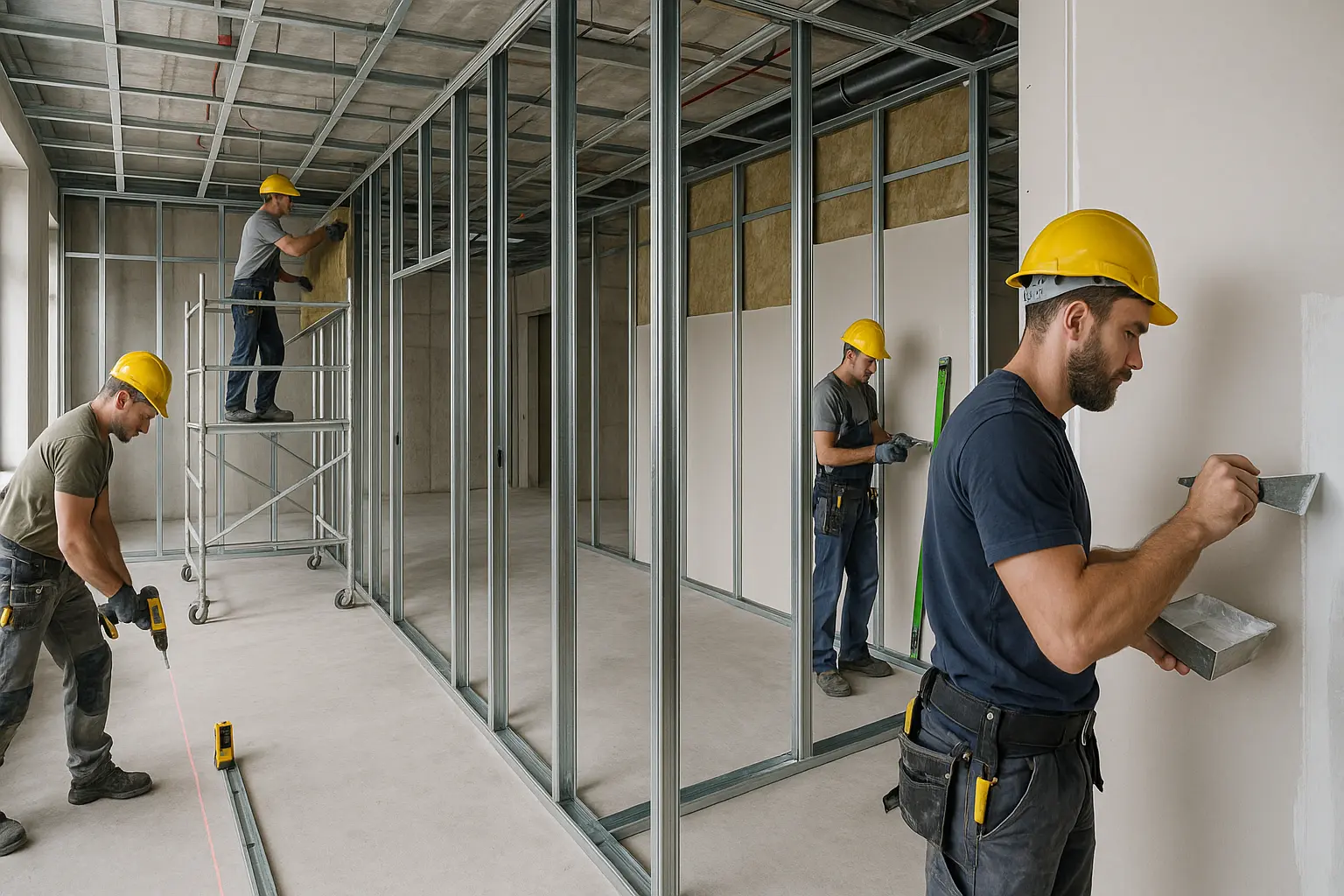

In Progress
Structural Steel & Drywall – Malahide
Malahide, Dublin
About the Project
Light structural reinforcement and new drywall partitions to create a home office and enlarge the living room in Malahide — fast execution with premium finish.
Key Features
- Light steel frame sized for internal extensions
- Acoustic partitions with mineral wool and double boards
- Service shafts and pelmets for hidden runs
- Integration with existing electrics, plumbing and HVAC
- Joint treatment, sanding and finish painting
- Daily cleaning and ready-to-use handover
Project Timeline
Survey & Planning
3 daysLaser scan, structural checks and layout
Steel Frame
1 weekFrame assembly and load-point reinforcements
Drywall & Services
1 weekBoards, insulation, electrics and HVAC
Finishes
4 daysClosing, skim, sand and final paint
Project Details
Start
June 2024
Completion
July 2024
Duration
4 weeks
Investment
€12,000 – €25,000
Area90m²
RoomsOpen-plan lounge + office
Client Testimonial
“The new partition feels solid with excellent sound insulation. Everything delivered clean and on schedule.”
O'Connor Family
Malahide, Dublin
Ready to Transform Your Space?
Book a free consultation and discover how we can bring your project to life.
Request a QuoteBefore & After
See the full transformation of this project
Before

After

J&W Constructions Dublin
Ready to Transform Your Space?
Book a free consultation and discover how we can bring your project to life.
